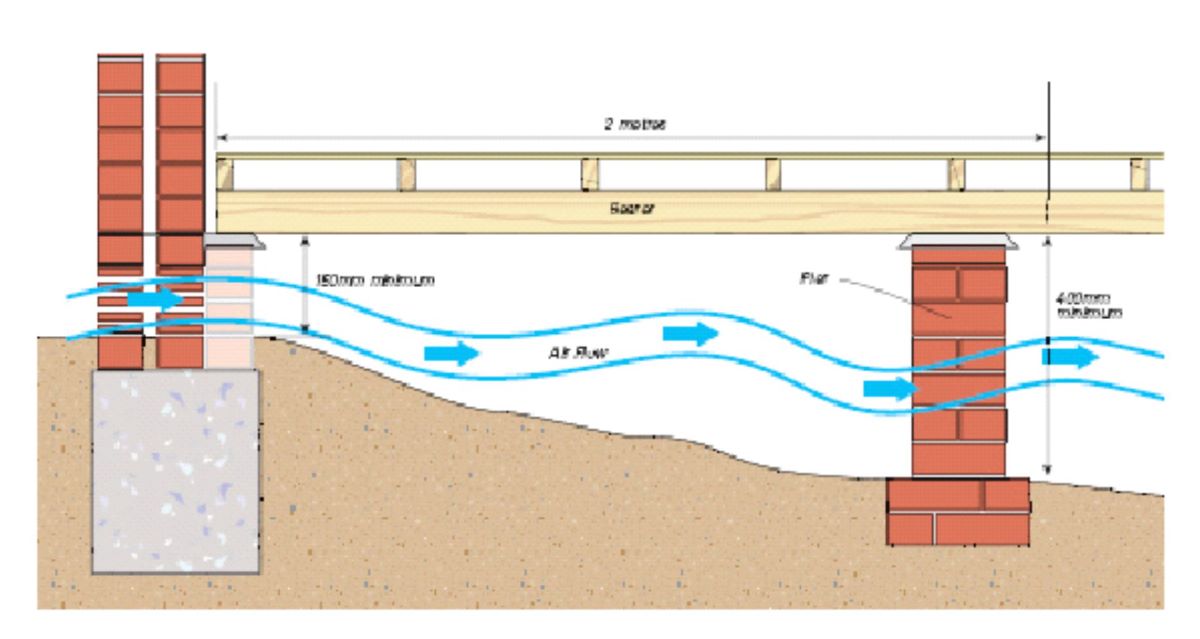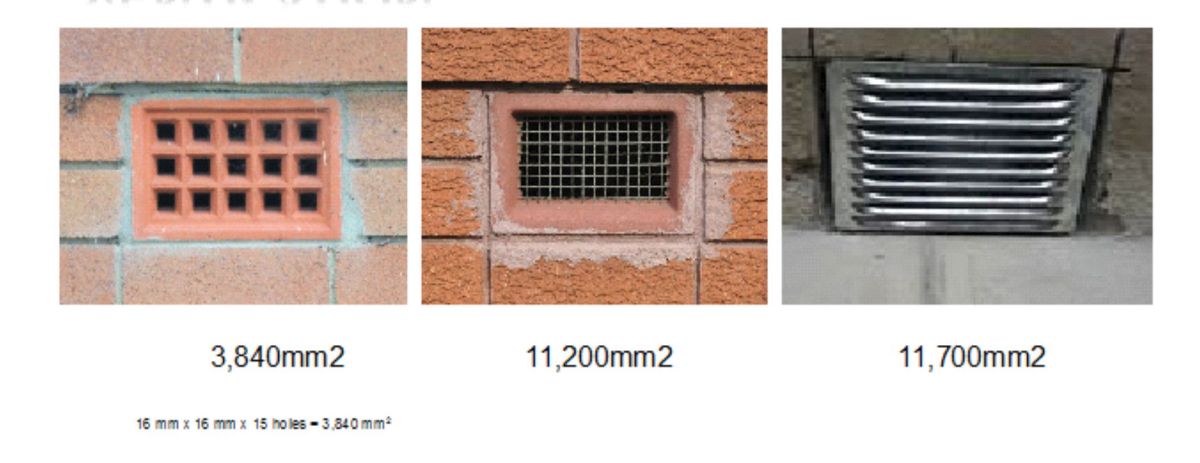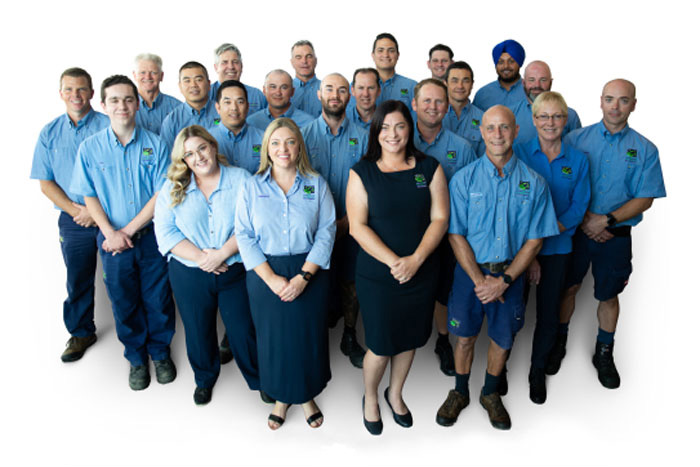Moist soil and humid air within a sub floor makes ideal conditions for termites to forage and attack timbers. There is also the strong possibility that fungal decay will damage structural timbers.
This is why there are Building Codes and Australian Standards for sub floor ventilation. The Building Code states, to be effective and acceptable, the sub floor construction must:
- Have evenly spaced openings
- Be free of building debris and vegetation
- Provide cross ventilation
- Contain no dead air space
- Be graded to prevent ponding and be above the external ground level
The Australia Standards 3660.1.2014 specifies a minimal clearance between the ground and the underside of the sub floor. The recommendation is that there is a clearance of 400mm, except for the last 2 meters around the perimeter, where it can slope up to 150mm near the footings.

Recommended openings
To ensure there is adequate “cross ventilation” the Australian Standards recommend certain openings in the external wall. As South East Queensland is deemed to be in the Climate Zone 3, the openings should comply with these calculation:

Types of vents and their surface areas that are open for air flow.

Older type of vents might not comply with the recommended openings. If there is a history of dampness under your house, then you should strongly consider repalcing the vents to allow better air flow. Sometimes, an electric fan needs to be installed to enhance air flow.
If you have any questions, please don’t hesiate to call one of our friendly team members on 1300 417 007




