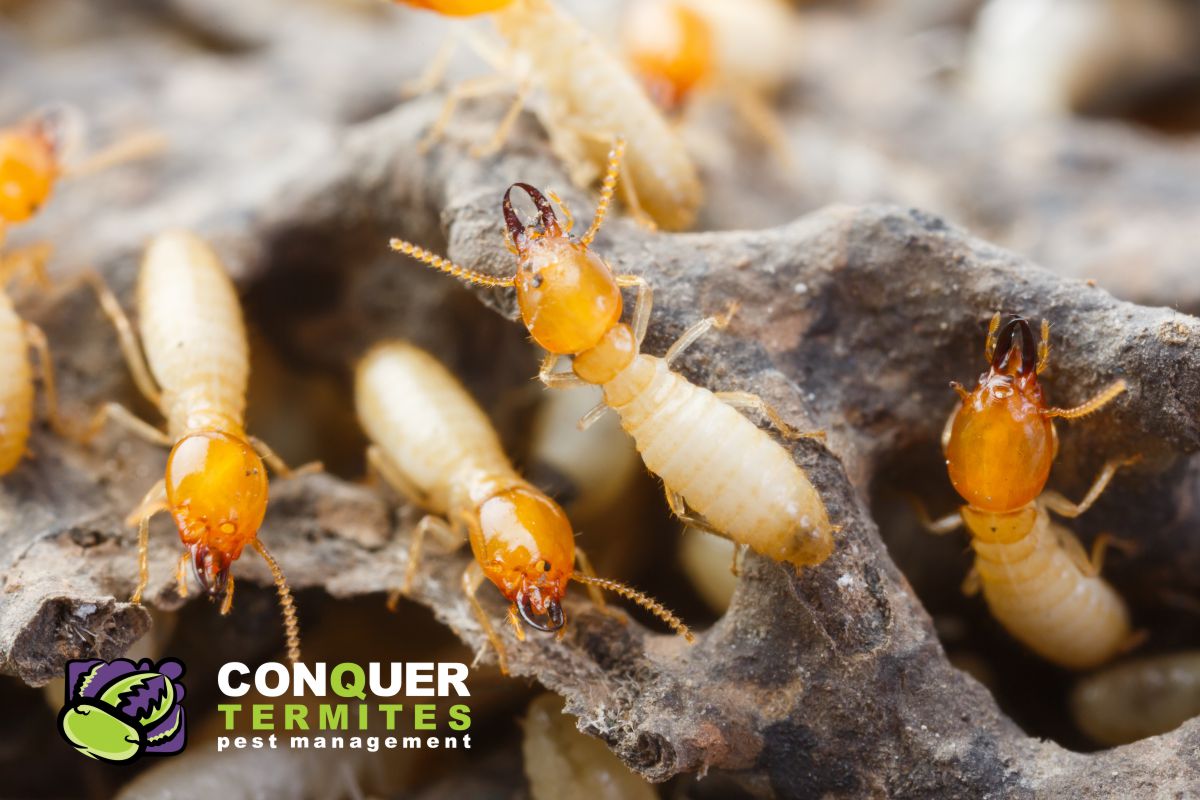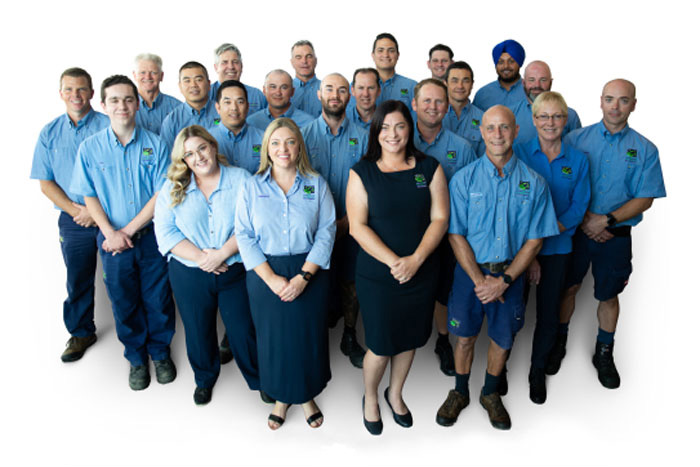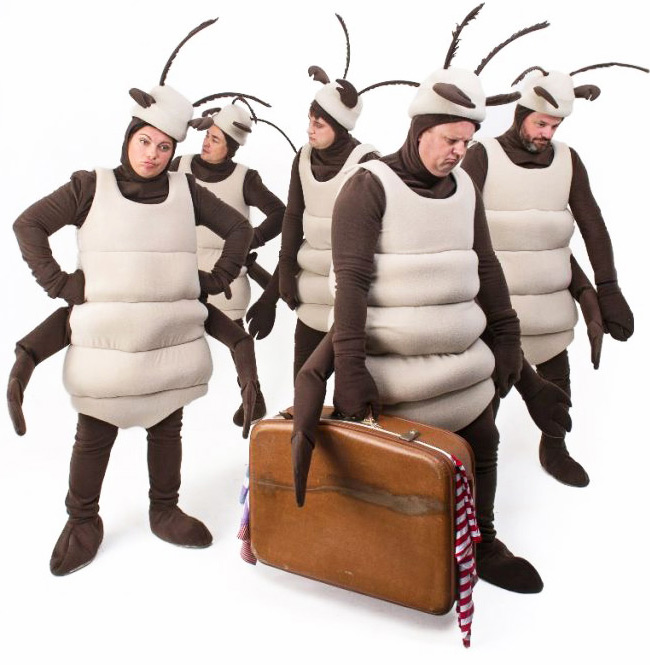The key strategies for protecting buildings and other structures from subterranean termite infestation in Australia are prevention (keeping termites out) and cure (eliminating infestations).
Requirements for preventing, detecting and treating subterranean termite infestation in buildings, including methods for preventing reinfestation are specified in the Australian Standard AS 3660 series. This series is an amalgamation and revision of previous documents, Australian Standards AS 1694, AS 2057 and AS 2178 and available from Standards Australia. Curative measures usually involve the use of chemicals including dust applications, edible bait toxicants and soil insecticides.
This fact sheet describes how subterranean termite infestations in buildings are prevented and treated in Queensland. It also describes ways of reducing the incidence of subterranean termite damage in buildings.
Queensland Building Act
The Queensland Building Act 1975 requires that buildings in Queensland are constructed in accordance with the provisions of the Building Code of Australia (BCA). These specify that all susceptible structural members of buildings must be protected from damage by subterranean termites. If the materials and construction comply with Australian Standard AS 3660, the requirements of the BCA and the Queensland Building Act 1975 are satisfied. The use of other methods that will prevent damage to buildings by termites is also permitted in the Act. The decision to accept these preventative methods, which are not nominated in AS 3660, is at the discretion of each local council. The termite management option(s) adopted during building construction should involve some thought and consultation between the builder, local council and homeowner with regard to the method or combination of methods that best suits the situation. Consider factors such as durability and cost.On 1 January 2001, the Queensland provisions of the Building Code of Australia (BCA) were amended to address the installation of termite management systems in class 1 (houses) and class 10 (sheds, garages and the like) buildings. Specifically, the provisions incorporate durability of termite management systems in NEW BUILDINGS.
How subterranean termites infest buildings
Infestation of buildings is usually initiated from a nest in the ground from which the termites build galleries over piers or walls to infest the structure from below. Usually, the nest is outside the building perimeter, but occasionally it may be buried beneath the building in soil or fill. Termites inside the building usually maintain contact with the soil (for moisture) and with the central nest (the communications centre). Chemicals produced by the queen in the central nest are distributed throughout the colony and control its behaviour and structure.
In rare cases, a nest may be established inside the building as an offshoot from an existing colony, or by mated pairs following a swarming flight. Such nest establishment can occur where a source of permanent moisture and food is available to the termites within the building (for example, leaking plumbing) and in this situation there may be no contact between nest and soil. In most cases entry of a building by winged subterranean termites does not result in colony establishment because moist, partially-decayed timber is not available. Subterranean termites cannot establish a nest in a house from infested firewood or other material brought into the house because connection with the central nest has been broken.
Prevention
Be aware of the risks and have regular inspections
The reason so much damage is caused by subterranean termites is that the insects usually gain entry to the timbers without being seen and are only noticed after they have been present for some time. Termite infestation is more likely to remain undetected in buildings with slab-on-ground floors than in those with suspended floors. Termite entry may occur at the slab edge, through cracks, joints and imperfections in the concrete or around service pipes. Awareness of the termite risk and regular inspections of the building by the owner (at three to four month intervals) for signs of termite activity will reduce the chance of serious infestation.
A competent inspector should have access to a range of devices to assist in the detection of termite activity. Such devices include a screwdriver, small knife, moisture meter, borescope and microwave technology instruments (which can detect movement within timber). For many situations, a bright light is essential, and where necessary, overalls, respirators and other protective equipment should be used. The parts of the building in contact with or close to the soil should be inspected first. Locations where dampness or humid conditions prevail, such as bathrooms, laundries or places where there are leaky pipes or drains are likely places of infestation.
The presence of galleries is a common indicator of a termite infestation. Termite damage in timber may be detected by the presence of mud ‘plastering’ along joints and cracks in the surface. Where termites are working between timber walls or in timber that has been painted, there may be noticeable bulging, staining or rippling of the surface. Similarly, infestation in the wall cavity of a brick veneer house may result in an area of stained plaster veneer. Damaged wood, when lightly tapped, often has a ‘papery’ sound. Timbers with a large cross section, such as house stumps, may have to be drilled or probed to determine their condition.
Places to look for termite mud galleries or damage include building foundations, piers or stumps and sub-floor area, skirting boards, architraves, cornices, mouldings and roof timbers, particularly those made of softwood. Note that drilling timber that is not infested with termites and treatment with termiticidal emulsion will not prevent infestation.
Precaution
When an active infestation is discovered, it is important that the termite workings are not disturbed further until management decisions have been made. Premature attempts to repair or replace infested timber may cause the termites to withdraw temporarily from the area and hinder effective treatment. Where possible, soldier termites should be collected during the inspection, preserved in alcohol (methylated spirit is suitable) and submitted to a specialist for identification. The species of termite involved may affect the choice of treatment.
Eliminate conditions that favour infestation
Termite infestation is usually initiated from below the building. Poorly ventilated, poorly lit sub-floor areas increase the likelihood of successful infestation. Clearance from the ground provides an important physical barrier and also allows access for inspection. A minimum of 400 mm clearance in all subfloor areas between finished ground level and any structural component is recommended. Permanently damp areas in or beneath a building favour infestation and drains or plumbing should be repaired to eliminate this source of risk.
Materials stored under buildings may promote termite entry by providing pathways around physical or chemical barriers, by reducing ventilation or by making inspection of parts of the subfloor areas difficult. Similarly, materials such as firewood should not be stored against the building for long periods. Removal or rearrangement of such materials is recommended.
Built-up gardens and shrubs close to the perimeter of the building may promote or conceal termite entry points. This is particularly so in slab-on-ground constructions. If removal or modification of these features is not possible, then careful attention should be given to these areas during inspections for termites.
Termite resistant timbers
Several timber species possess natural properties which make the heartwood resistant to termite infestation. However, no species is totally immune. The native cypresses are the most commonly used resistant species in Queensland. Some ironbark species, for example narrow-leaved red ironbark (Eucalyptus crebra) and broad-leaved red ironbark (E. fibrosa), as well as turpentine (Syncarpia glomulifera) and satinay (S hillii), are also naturally resistant to termites. Supply of these very durable hardwoods has diminished and they are now used rarely in domestic construction. In situations where routine building maintenance is neglected, decay may predispose otherwise resistant timber to termite infestation.Timber which has been chemically pre-treated with an approved preservative in accordance with Australian Standard AS 1604 and the Timber Utilisation and Marketing Act 1987 (TUMA) can be used to prevent or minimise termite infestation and damage.When resistant or pre-treated timber is used in building construction, it is generally confined to structural elements such as wall and roof framing and floors. It is not normally used in architraves, skirtings, built-in wardrobes, or other finishing applications. Therefore, considerable quantities of termite-susceptible timber will still be present.
Physical barriers
Methods employed in the erection of physical barriers during building construction are detailed in the Australian Standard AS 3660 series. These barriers impede and discourage termite entry into buildings. Termites can build around physical barriers (Figure 1), but are more readily detected during routine inspections.
For suspended floors, termite shields (caps or strip shielding) have, for many years, been placed on foundation walls, piers, stumps, and other substructures to isolate the upper parts of the building from the substructure (Figure 2). Care should be exercised when enclosing the substructure area not to bridge termite shields superstructure. Stainless steel mesh can be used to provide these physical barriers (Figure 3).
Stumps can be protected in-ground by graded stone barriers (Figure 4). The graded stone barriers consist of compacted rock particles of such a size (1.7 - 2.4 mm in diameter) that the termites cannot crawl between them, nor move them. Stone barriers are effective against Coptotermes spp. Further testing is required before a suitable particle size can be recommended for protection against other species of termite, especially the giant northern termite.
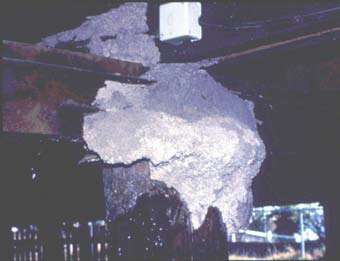
Figure 1. Physical barrier (termite shield) bridged by subterranean termites.
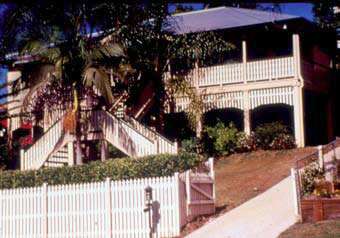
Figure 2. For suspended timber floors, termite shields and routine inspections provide adequate protection.
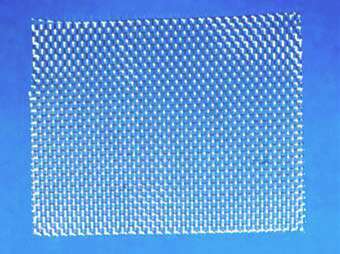
Figure 3. Stainless steel mesh can be used to provide physical barriers.
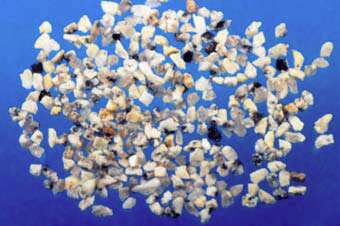
Figure 4. Graded stone barriers consist of compacted rock particles.
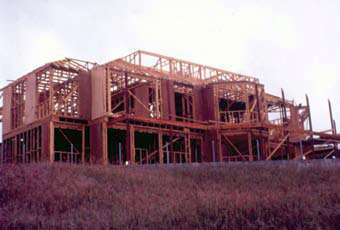
Figure 5. With slab-on-ground construction, many areas are inaccessible for inspection.
Modern building practices, such as those involving slab-on-ground construction (Figure 5), are not compatible with the incorporation of traditional physical barriers. The risk of termite entry into slab-on-ground constructions can be minimised by constructing slabs in accordance with Australian Standards AS 3600. The concrete should be placed, finished and cured using the procedures recommended by the Cement and Concrete Association of Australia to minimise cracks and voids. Control joints and slab penetrations can be protected by barriers such as stainless steel mesh or graded stone. These barriers can be also installed under the whole of the slab. Exposed slab edges provide ready detection of termite entry.
The vertical face of the perimeter of slabs should be permanently exposed for a minimum of 75 mm unless other barriers are installed. Care must be taken to ensure that alterations or additions to a building, landscaping or storage of susceptible materials beneath or abutting the building do not allow termites to bypass the existing physical barriers.
Chemical barriers
Until 1995, installing treated-soil barriers during building construction was the cheapest and most effective method of preventing subterranean termite infestation. The objective was to place a barrier of chemically treated soil between the timber to be protected and the termites. Provided the barrier was continuous and not breached during subsequent soil disturbance or construction (for example, plumbing installation, landscaping or addition of carport, patio, pergola or trellis), termites were denied access for a considerable time. The highly persistent cyclodiene insecticides (aldrin, dieldrin, chlordane and heptachlor), the main termiticides used in Australia for the past 30 years, were withdrawn from use from 30 June 1995 due to the hazard they posed to human health and the environment.
Only the organophosphate chlorpyrifos, the pyrethroid bifenthrin, the chloro-nicotinyl imidacloprid, and the phenylpyrazole fipronil remain registered for use. These chemicals are much less persistent than the cyclodienes so may need to be applied more regularly if a similar level of protection is to be maintained. In cases where access to slabs is difficult, or disruptive, installation of a reticulation system before the slab is poured can facilitate repeat applications.
Integrated termite management for preventing attack
Integrated termite management techniques use a range of complementary methods, including improved building design, wood preservative treatments, physical barriers and dust toxicants. They can be used successfully to prevent termite infestation, while minimising reliance on chemical sprays and drenches. The method chosen will depend on the type of building and individual preference. Some options for each type of construction are given in Australian Standard AS 3660. Procedures from two or more options can be combined to give a higher level of protection.
Treating active infestation
When an active infestation is discovered, it is important that the termite workings are not disturbed until the management approach has been etermined. Several techniques for the management of active termite infestations are described in Australian Standard AS 3660. No single treatment technique will necessarily be successful in all circumstances, and sometimes a combination of methods is required. Choice of treatment will be influenced by factors such as soil type, topography, building design and relationship to neighbouring structures. It is prudent to seek professional advice in determining the most appropriate approach.
Destroying the nest
Considerable emphasis is sometimes placed on locating and destroying the nest from which the infestation originates. This approach is valid provided an identification check confirms that the species of termite in the building is the same as that in the nest to be destroyed. Many mound-building and tree-nesting termites occurring in urban areas do not infest sound seasoned timber. Destruction of the nest does not protect the building from infestation by other colonies and regular inspection of the building is essential. Nests in tree trunks can be drilled and treated with a termiticidal emulsion, if considered necessary.
Destroying the colony with toxic dust
Toxic dust can be used to destroy a termite colony even when the nest has not been located (Figure 6). The treatment can be carried out only by an experienced operator licensed to obtain and use the dust. The fine, dry dust (usually arsenic trioxide, fipronil, permethrin or triflumaron) is blown into occupied galleries by means of a hand blower. The dust adheres to the bodies of passing termites and is distributed into the colony. Arsenical dusting is ineffective against some species of termite, for example Coptotermes frenchi, which tend to avoid disturbed areas. Alternatively, termites may be aggregated using susceptible timber, removed, dusted and then returned to the site of activity to spread the dust through the colony. Boxes containing corrugated cardboard and susceptible timber, placed in the soil near termite activity, can facilitate aggregation. For these methods to be effective and safe, operator skill is required to judge the quantity of the dust needed and its placement.
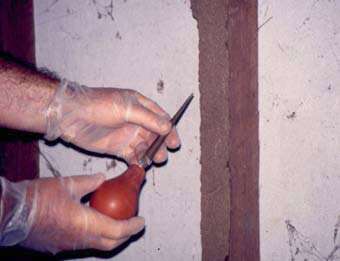
Figure 6. Toxic dust can be used to destroy the termite colony.
Physical barriers
Traditional termite shields, stainless steel mesh and graded stone barriers can be bridged or breached and allow access by termites. Badly corroded or damaged termite shields often occur on perimeter stumps and walls. These should be repaired or replaced.
Chemical barriers
These are used to isolate the superstructure of the building from the soil so that termites active in the building are cut off from contact with their nest in the soil, and termites outside the newly formed barrier are denied access. Infested wooden house stumps can be drilled and treated with termiticidal emulsion. Termites isolated in the building may survive for several weeks after the barriers are formed. Care is needed to ensure that barriers are continuous as termites will exploit even small gaps in the barrier. Site or building design factors which may add to the difficulty of installing a continuous barrier are:
Construction on fill: termites normally operate in the top 200 mm of the original (natural) soil profile. Where fill is used, the termites are buried beneath the construction, and soil treatments to conventional depths will be ineffective. Different techniques are then required to envelop the fill in a chemical barrier.
Split-level construction: to install a continuous chemical barrier it is often necessary to drill and treat retaining walls or slabs.
Nest beneath slab: occasionally a slab is laid directly over a termite nest or the nest buried in fill beneath the slab. In these circumstances it is necessary to drill and flood with chemical beneath the slab. Drill holes should be plugged with a moisture proof compound after treatment. Nest isolated from soil: occasionally termites establish a colony in a building without having contact with the soil. This occurs when they have access to a constant source of moisture within the building (for example, a leaking plumbing fixture). Such colonies are not affected by chemical soil barriers and location and destruction of the nest or a toxic dust treatment is required. Care should be taken to eliminate damp spots within the building and near to or beneath the foundation since these conditions favour termite infestation.
Surface rock: adequate depth of treatment will be difficult to achieve and more frequent re-treatment will be necessary to prevent infestation.
Concrete paths, plants, patios, pergolas: any structure or object near to or contacting the foundations of a building will interfere with the continuity of a chemical barrier treatment. It is often necessary to remove obstructing plants, or to drill or cut through paths and slabs to complete the barrier. Alterations or additions to a building or landscaping adjacent to the foundation may disturb or bridge existing termite barriers. Care must be taken to restore the barriers and to make sure that any barriers used to protect the new work effectively join up with existing barriers.
Integrated termite management for treating infestation
A range of complementary methods can be used successfully to manage termite infestation. The strategy of baiting has been employed against termites in buildings and trees. The main problem with the use of baiting techniques against Coptotermes species has been the inconsistency of bait acceptance. Colonies may be destroyed by dusting termites which have been aggregated at susceptible wooden baits. Biological control using the insect pathogenic fungus Metarhizium anisopliae, and the insect pathogenic roundworms (nematodes) Heterorhabdis spp. and Steinernema spp., have had some experimental success.
Other Structures
The use of termite-resistant and preservative-treated timbers should be considered when new fences and landscaping timbers are to be installed. It is extremely difficult to install an effective chemical soil barrier around fence posts or behind a timber retaining wall. A 50 mm gap between the fence palings and the soil will minimise the risk of termite infestation or fungal decay and reduce the need for chemical treatment.
Summary
Subterranean termites are a hazard to timber structures in Queensland. The approach adopted to prevent or manage subterranean termite infestation will depend on factors such as site, building design, the cost of any structural modifications, the degree of protection that is demanded and the cost of the treatment itself. Integrated termite management techniques using a range of complementary methods, including improved building design, wood preservative treatments, bait and dust toxicants and physical barriers, can be used successfully to prevent and manage termite infestation, while minimising reliance on chemical sprays and drenches. Reference to the appropriate Australian Standards publications will assist the building owner in making this choice.
Authors: BC Peters, J King and FR Wylie
Source: Peters, BC., J King, & FR Wylie. (1996) Pests of Timber in Queensland. Queensland Forestry Research Institute, Department of Primary Industries, Brisbane, 175 pp. Available from the Queensland Government Bookshop: www.bookshop.qld.gov.au
More information:
- Queensland Primary Industries and Fisheries
- Business Information Centre: 13 25 23
Further Reading
- Standards Australia (2000) AS 1604.1: 2000 Specification for preservative treatment – Part 1: Sawn and round timber. Australian Standard, distributed by SAI Global Limited. www.saiglobal.com
- Standards Australia (2000) AS 3660.1: 2000 Termite management - Part 1: New building work. Australian Standard, distributed by SAI Global Limited. www.saiglobal.com
- Standards Australia (2000) AS 3660.2: 2000 Termite management - Part 2: In and around existing buildings and structures - Guidelines. Australian Standard, distributed by SAI Global Limited. www.saiglobal.com
- Standards Australia (2000) AS 3660.3: 2000 Termite management - Part 3: Assessment criteria for termite management systems. Australian Standard, distributed by SAI Global Limited. www.saiglobal.com
- Hadlington P & Marsden C (1998) Termites and borers: a homeowner’s guide to detection and control. University of New South Wales Press, Sydney. 53 pp.
- Timber species - properties and uses. Information about timber species including termite resistance used in Australia provided by the Department of Employment, Economic Development and Innovation. http://www.dpi.qld.gov.au/cps/rde/dpi/hs.xsl/26_5509_ENA_HTML.htm
- Queensland Building Act 1975 www.legislation.qld.gov.au/legisltn/current/b/builda75.pdf
- Building Code of Australia (BCA) Australian Building Codes Board (ACBC) www.aib.org.au/buildingcodes/bca.htm
- Cement and Concrete Association of Australia. Tel: 02 9903 7720, Level 6, 504 Pacific Highway, ST LEONARDS NSW 2065
Information contained in this publication is provided as general advice only. For application to specific circumstances, professional advice should be sought. The Department of Employment, Economic Development and Innovation has taken all reasonable steps to ensure the information in this publication is accurate at the time of publication. Readers should ensure that they make appropriate inquiries to determine whether new information is available on the particular subject matter.

